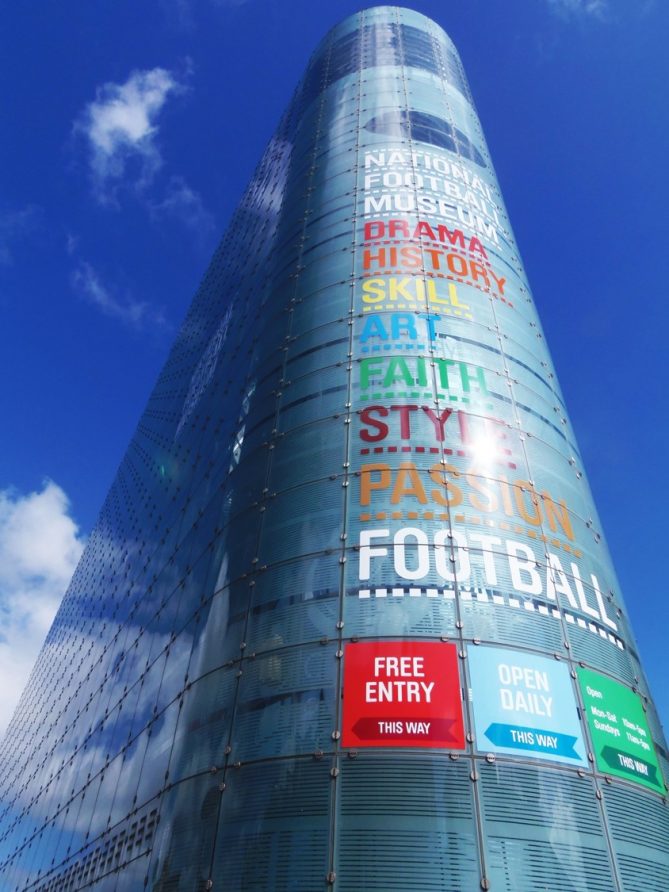Stop 8: National Football Museum (Urbis)
Sharp Angles, Bold Futures
Completing our journey from industrial to digital age, the Urbis building (2002) represents Manchester’s contemporary architectural ambition. Designed by Ian Simpson Architects, its dramatic glass facades and geometric form create a deliberate contrast with the surrounding Victorian architecture. The building’s shape responds to its challenging triangular site while its sloping walls reflect the city’s changing weather conditions.
Originally conceived as a museum of urban life, its 2012 transformation into the National Football Museum required significant internal reconfiguration while maintaining the striking exterior. The building demonstrates modern environmental design principles, with its glass facades incorporating solar control and natural ventilation systems. The interior’s dramatic spaces showcase how contemporary architecture can create flexible exhibition environments.
The building’s relationship with its historic context is particularly interesting – its height and materials echo the verticality of the nearby cathedral spire while its modern form asserts Manchester’s future aspirations. The ground-level treatment creates public spaces that connect with surrounding streets and squares. Look for how the building changes appearance throughout the day as it reflects different light conditions, and how its form creates varying perspectives from different approaches.
This final stop embodies Manchester’s transformation from industrial pioneer to cultural innovator, housed in architecture that looks decisively toward the future while acknowledging its historic context.
Tour ends here – Cathedral Gardens provides space to reflect on Manchester’s architectural journey from industrial powerhouse to contemporary city.

